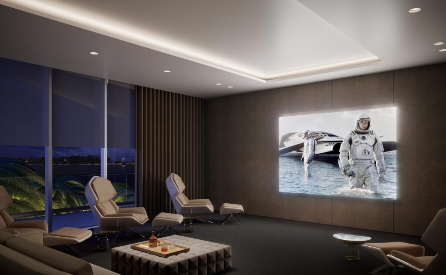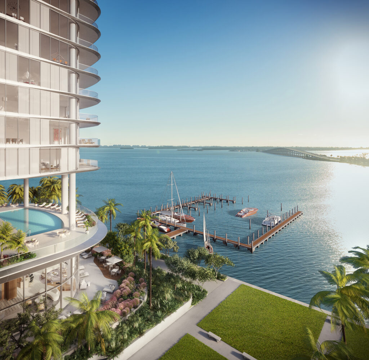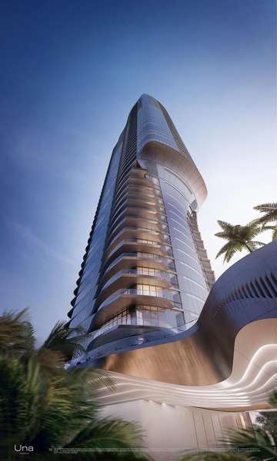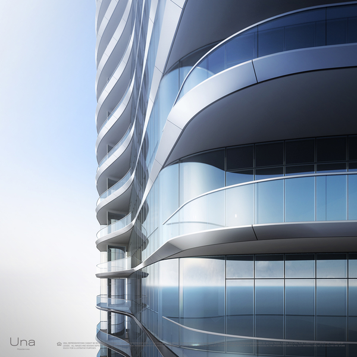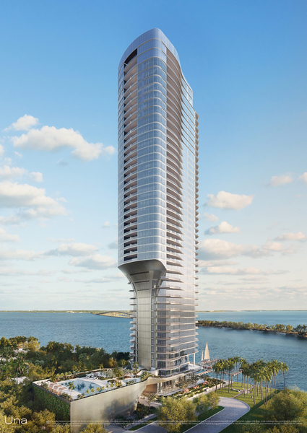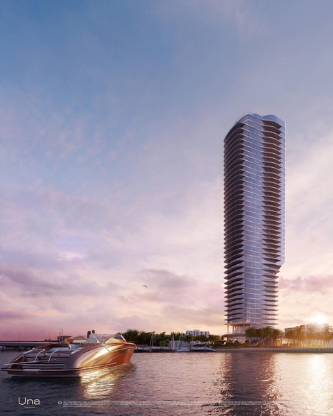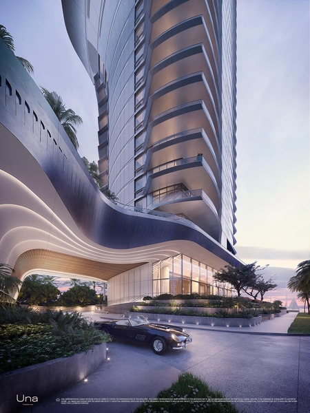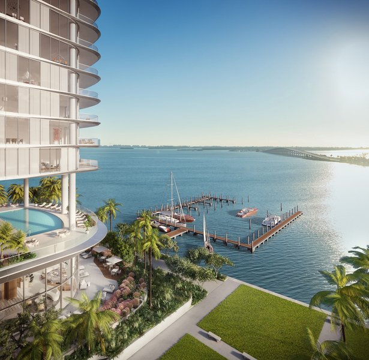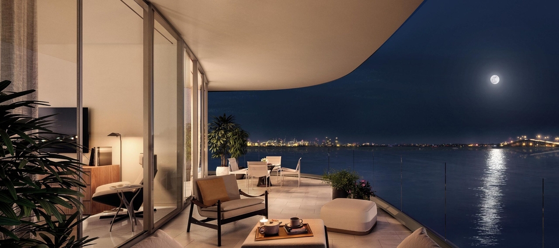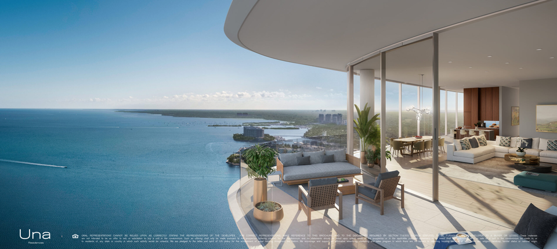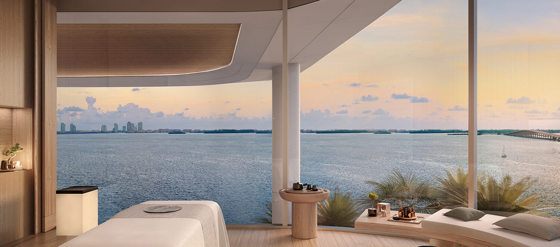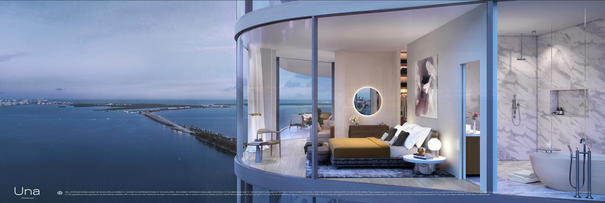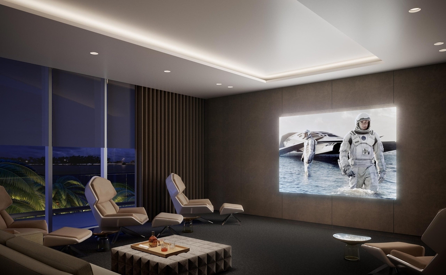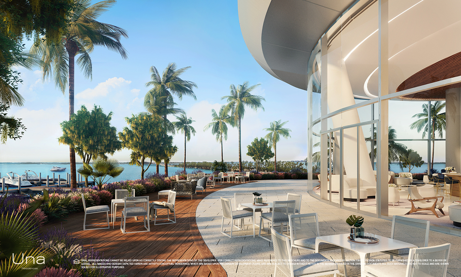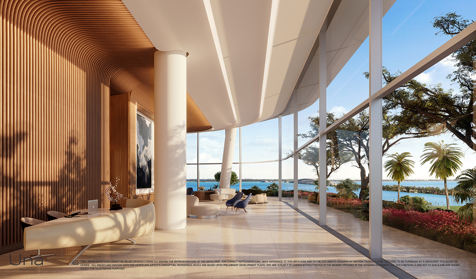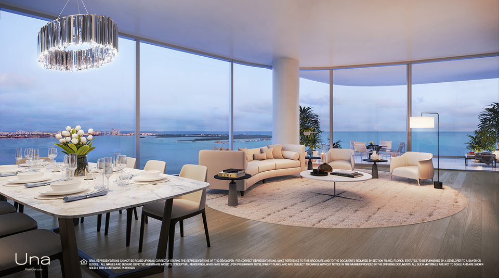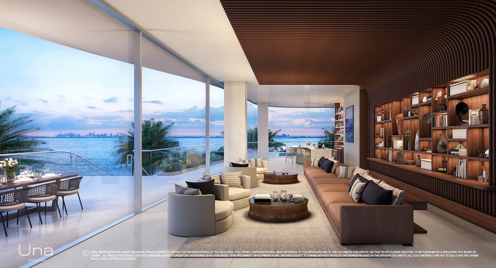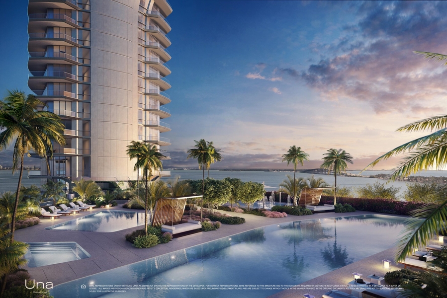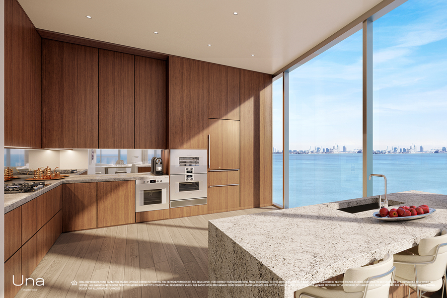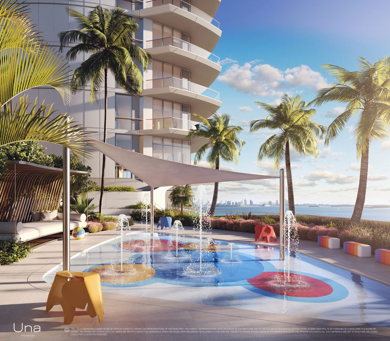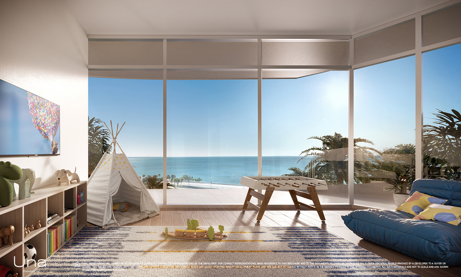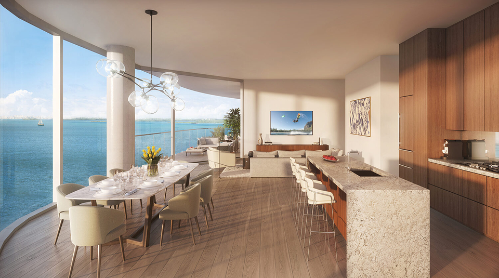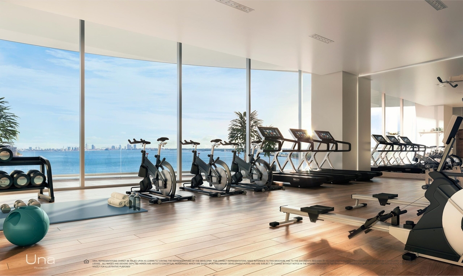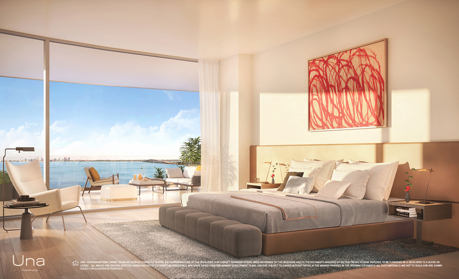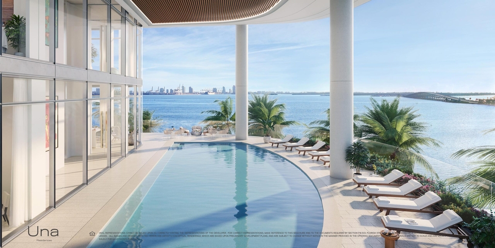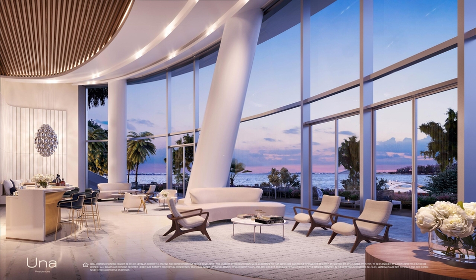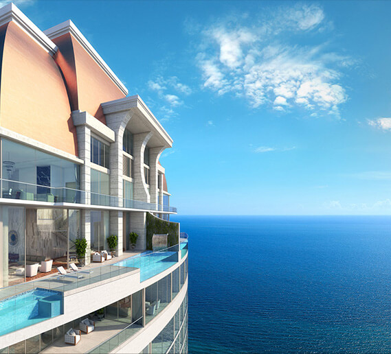Una Residences
Sweeping curves and a dramatic silhouete
Inspired by nautical themes and its seaside setting, Una sets the standard for Brickell Waterfront living, with visionary design, inviting gardens, and unrivaled views across Biscayne Bay. From a distance, the iconic 47-story tower is recognizable by its smooth, light-metallic surface and striking silhouette that recalls the natural shape of a wave.
This thoughtful cantilevered detail maximizes views in every direction, from the city skyline to the Atlantic Ocean and Biscayne Bay. Brought to life by renowned firm Adrian Smith + Gordon Gill Architecture, Una’s instantly identifiable façade changes character throughout the day, constantly shimmering with reflected light.
With 135 residences spanning 47 floors, Una is just as dramatic up close as it is from afar. The arrival is defined by the sweeping arc of a canopy; the smooth lines of the porte cochère continue into the grand, double-height, open lobby.
The modern curves are complemented by the richly landscaped gardens designed by Enea Landscape Architecture, while inside there are striking views of the water at every turn. Una represents a truly sophisticated combination of location and design in quiet, residential Brickell Waterfront.
Building Features
135 luxury condominium residences
Iconic 45-story waterfront condominium
2- to-5-bedroom residences ranging from 1,100 to 4,786 sq ft
Unobstructed views of the Atlantic Ocean, Biscayne Bay, and the city skyline
High-efficiency and noise-reducing floor-to-ceiling exterior glass
Three levels of underground parking
Only 2 to 4 residences per floor
All residences are corner units with breathtaking water and city views
Vista Residences, Penthouses, and 2 three-story Penthouses
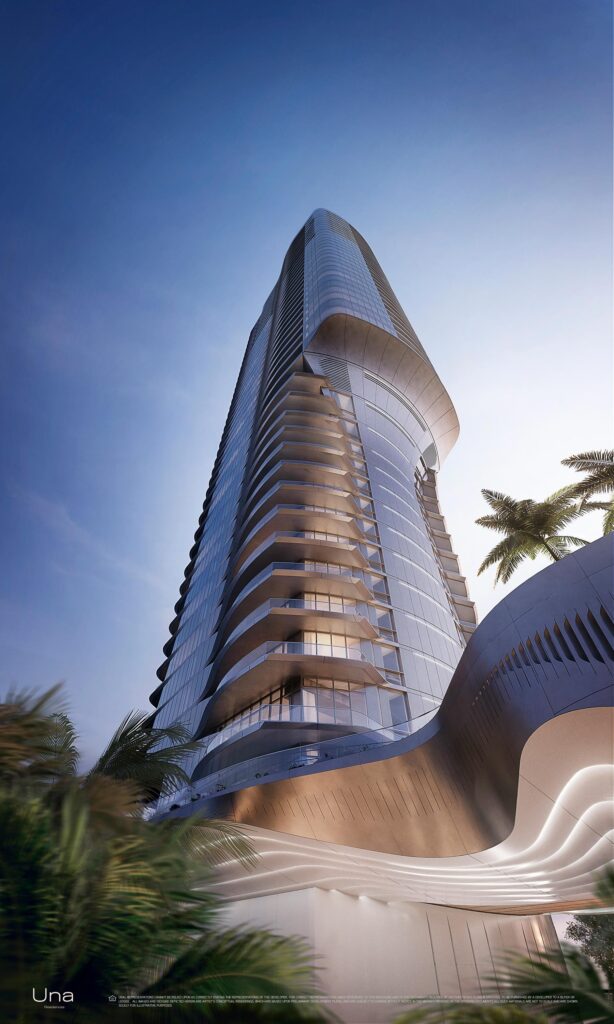
Residences
From the moment the elevator opens into their homes, residents are met with stunning views of Biscayne Bay. Bedrooms and living areas all face the waterfront, allowing residents to enjoy sweeping, unobstructed vistas. Floor-to-ceiling windows welcome daylight into each open-plan layout, while extra-wide terraces have been carefully integrated into the living rooms andbedrooms. Sliding doors create an open connection between spaces, enabling a sense of flow that leads residents to the remarkable views. The result is a seamless transition between inside and outside, always drawing attention to the water. Within the residences, the striking glass walls of windows are set against the warmth of the natural materials. Every finish and surface is inspired by the interiors of yachts, bringing a sense of elegance and comfort to the rooms while celebrating the pleasures of life on the bay.
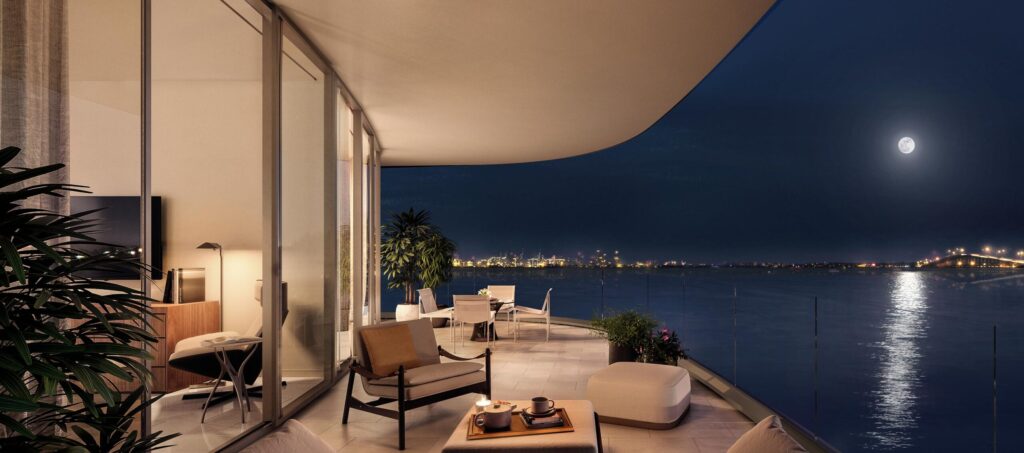
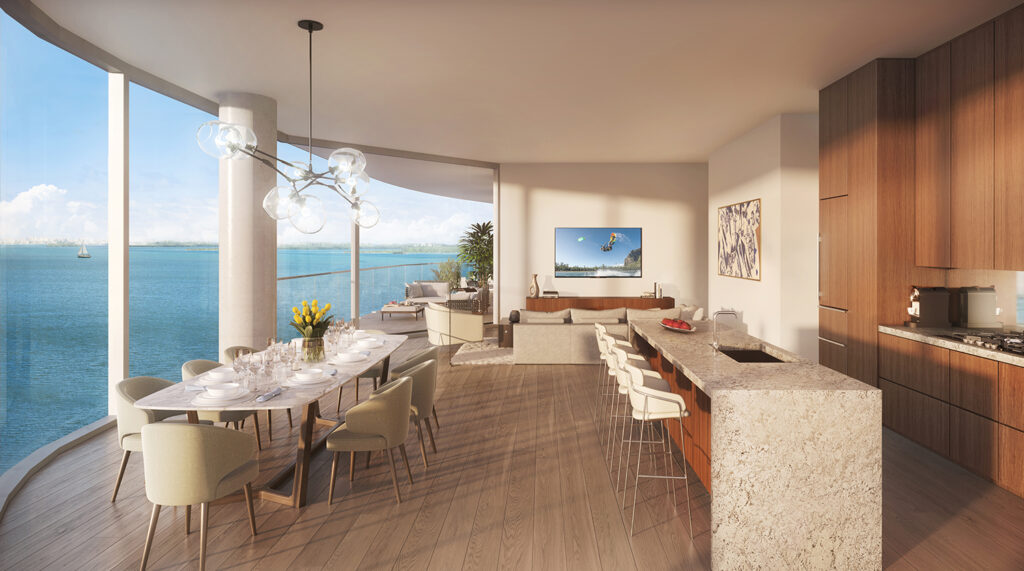
Residence Features
Private elevator entries into each residence
Expansive terraces with effortless “lift-and-glide” floor-to-ceiling doors and glass balcony railings
10’8” ceiling heights, above Miami standard
Chef’s kitchens with Gaggenau ovens, electric induction cooktops, microwaves, dishwashers, and refrigerators/freezers
Full flooring included with four different marble or hardwood options
Master suites with separate his and hers closets and bathrooms
Utility rooms with full-sized washers and dryers
PH level residences are flow-through with only 2 residences per floor
Two Upper Penthouses, each with a private pool and 11’ 7” to 12’4” ceilings
Amenities
Una’s amenities represent the best of leisure, wellness, and entertaining—all set around Biscayne Bay and designed with the building’s sleek, nautical sensibility in mind. From the elegant private residents’ lounge at the lobby level to the pools, spa, fitness, and children’s rooms on the third and fourth floors, residents have multiple spaces in which to relax, work out, socialize, and enjoy the spectacular bayside setting.
The outdoor amenities level occupies Una’s entire third-floor terrace. Facing the water, surrounded by shady trees and lush foliage, this is the hub of social activity. Home to a bayfront pool, a lap pool, a family pool, and a children’s play area, with expansive views of Biscayne Bay and Una’s private boat slips, the third floor offers a wide range of recreational opportunities from morning to night. Those who love the sun will be found poolside, while a carefully curated balance of palms and plants offers sheltered spaces for privacy and relaxation. With customized cabanas, grilling areas, and outdoor bars, the terrace is the ideal setting for easygoing entertaining or family time—under the sun or the stars. This unique haven, brilliantly designed and open to the elements, is central to life at Una.
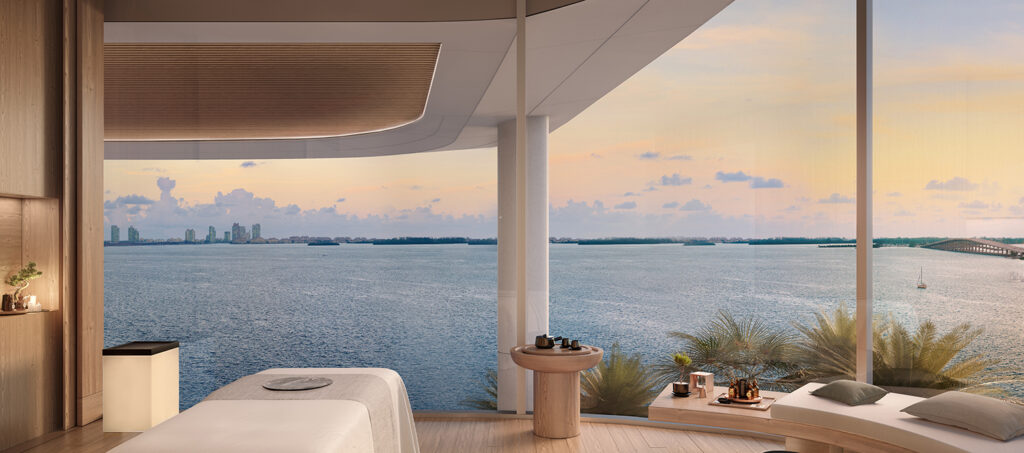
Amenities’ Features
Bayfront pool, outdoor lap pool, and family pool
Jacuzzi
Catering kitchen
Kids’ splash-pad area
Owners’ lounge
Private dining/party room
Movie theater
Kids’ playroom
Outdoor lounge
Baywalk access
State-of-the-art fitness center, with yoga and personal training areas, plus his and hers dressing rooms
Private marina
Spa with steam room and sauna, as well as indoor and outdoor private massage treatment rooms overlooking the bay
Dedicated beauty suite for private hairstyling, manicure and pedicure appointments
Beautifully landscaped outdoor terraces
Dog-walk area
BBQ AreaExclusive access to the Grand Bay Club in Key Biscayne
