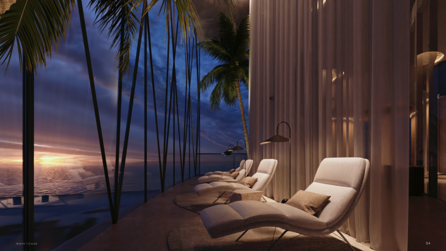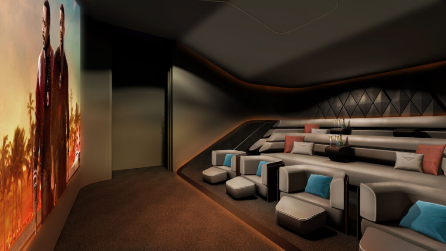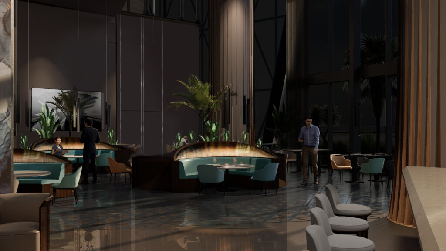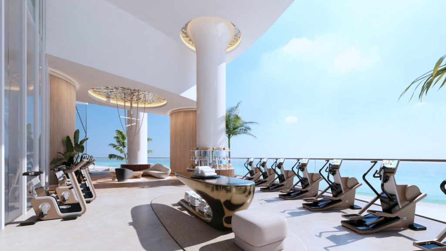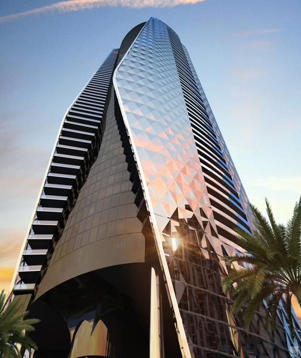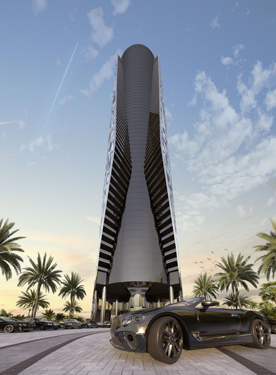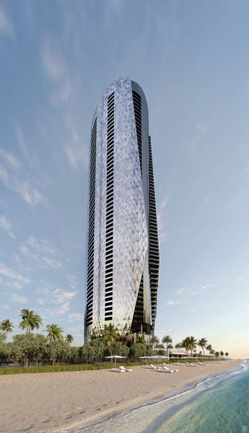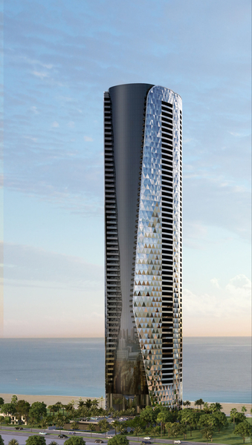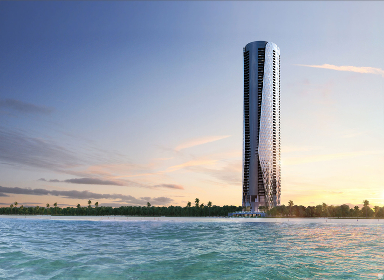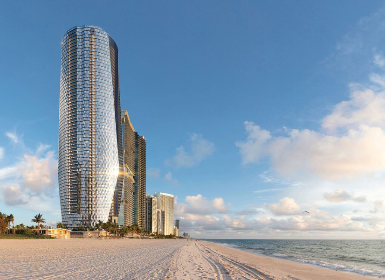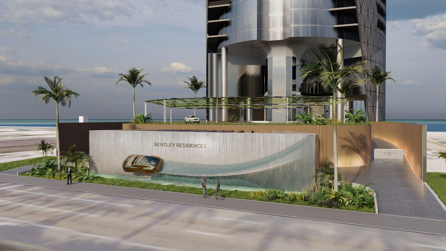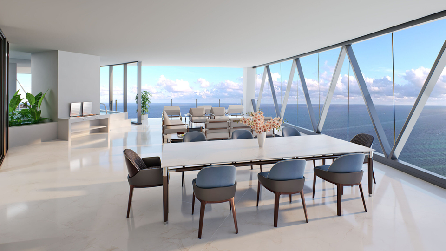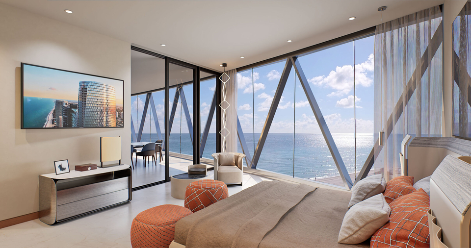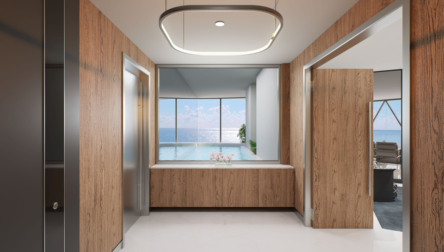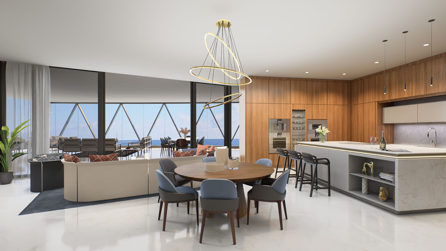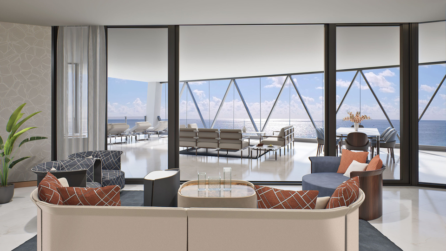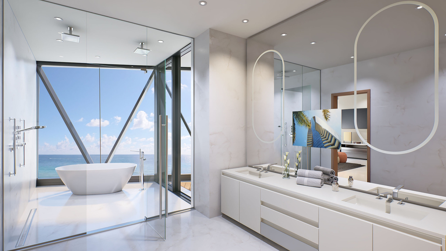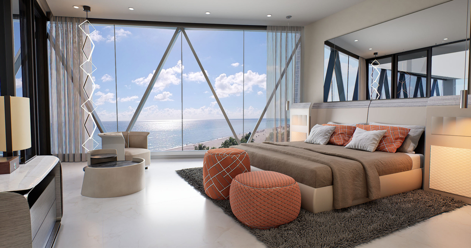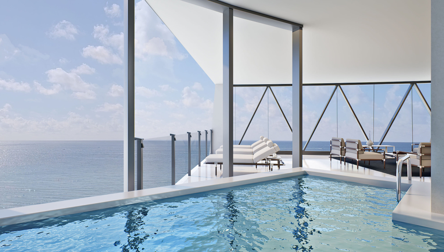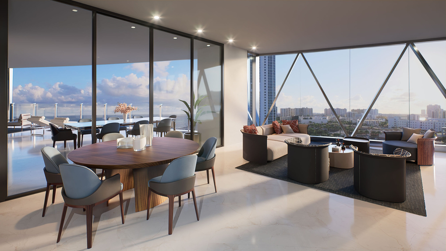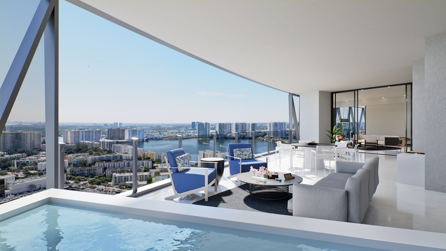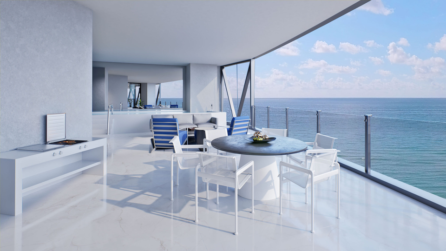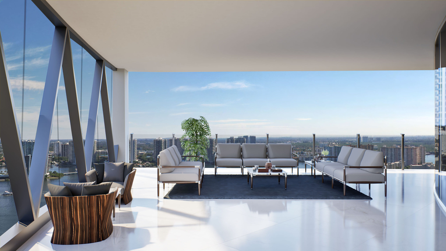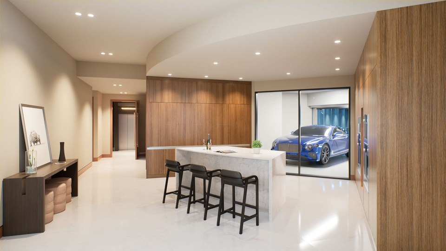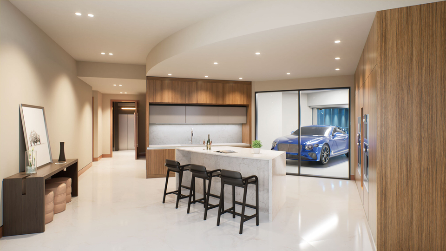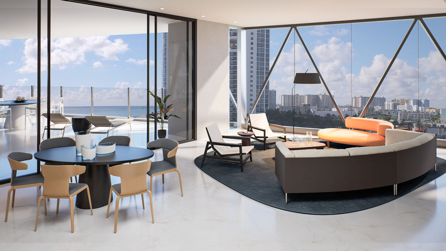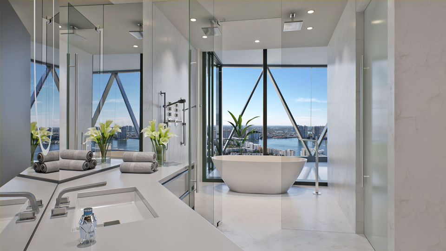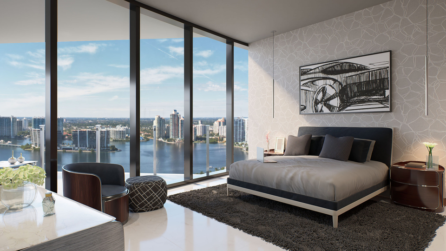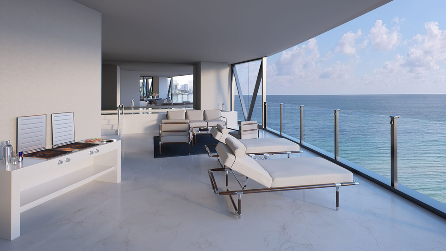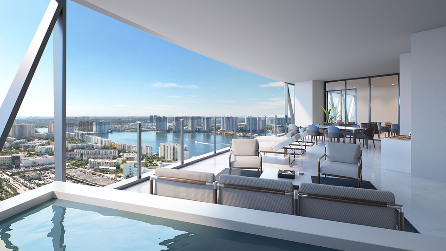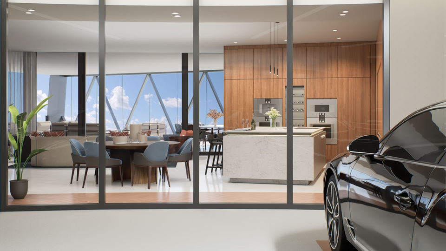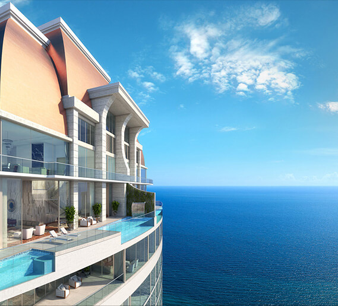Bentley Residences
Lift to Extraordinary Heights
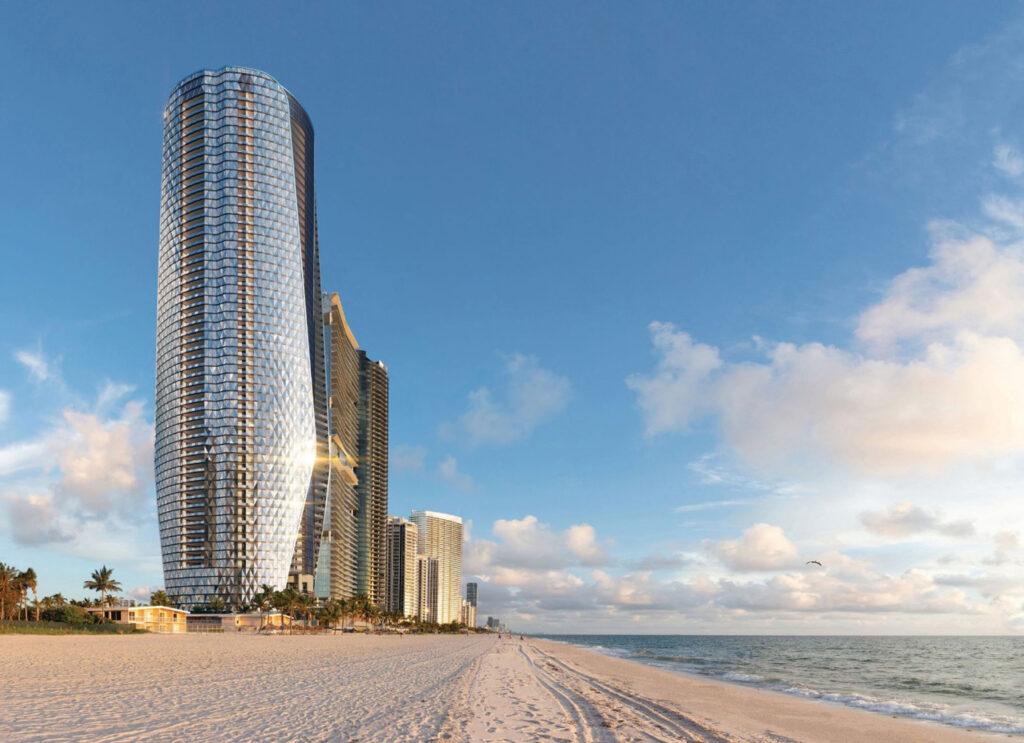
Introducing the Bentley Residences – the first residential offering by one of the world’s most revered brands. Experience a collection of enriching homes in the tallest residential tower on the US coastline – designed to a level of finish and craftsmanship that has defined the Bentley marque for over a century.
Bentley Residences, a 749-foot, 216-unit building planned for 18401 Collins Avenue, will be the world’s first Bentley-branded residential building.
The Bentley building will have larger in-unit garages and balconies with larger pools. Units on the east side will have four-car garages, while those on the west side will have three-car garages.
Sieger Suarez Architects is collaborating with Dezer Developments to construct this breathtaking project on a 3.6-acre plot of land.
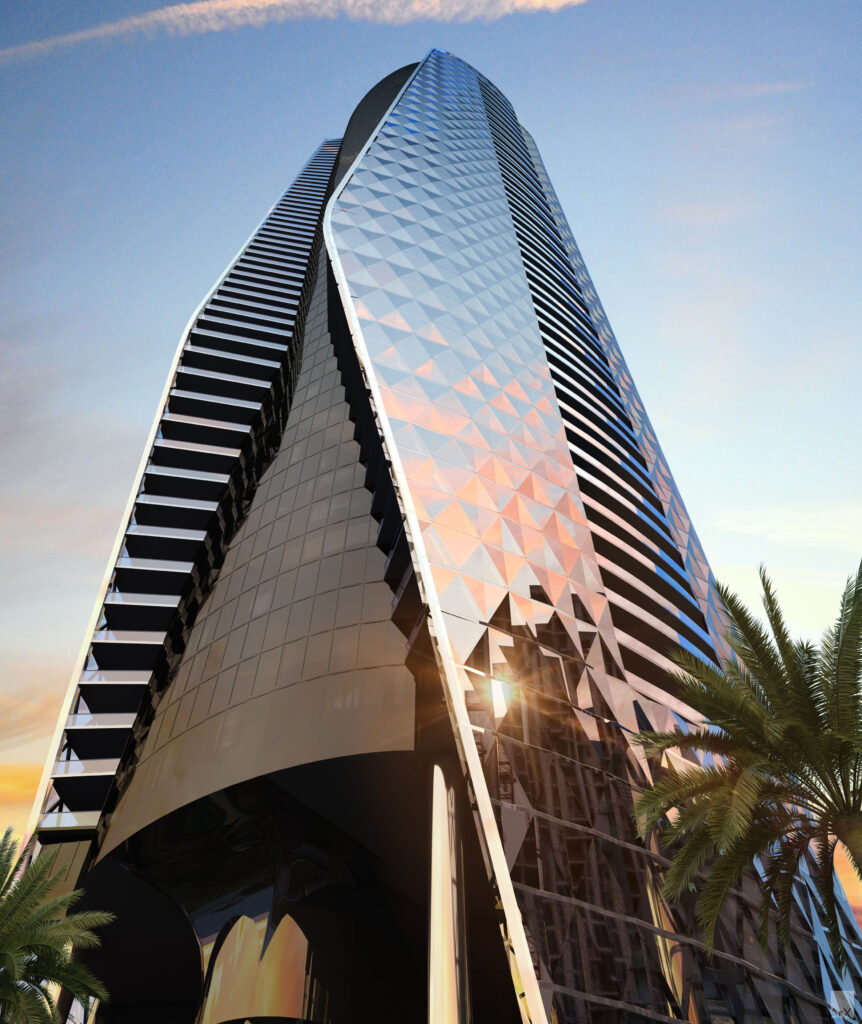
Bentley Residences is a 63-story building with a one-of-a-kind architectural design that includes a reflective silver wall that is both artistic and functional. A variety of floor plans with sizes ranging from 3,500 to 9,000 square feet are available, all with ocean views. The building is the tallest residential tower on a beach in the United States.
A theater, a restaurant, a bar, a gym, a pool, a spa, a cigar club, cabanas, and landscaped gardens are among the amenities that residents will enjoy.
The tower has been developed in compliance with Florida Green Building Council (FLGC) accreditation and other environmental requirements, ensuring that the surrounding environment is protected and that the impact on local species is minimized. Its location on gorgeous Collins Avenue, close to the lovely beach and the Atlantic Ocean, makes Bentley Residences Miami a desirable choice for anyone looking to live in the heart of Miami.
About the project
Property and Building Features
Bentley Residences is a new 63-story development featuring 216 luxury oceanfront condominium residences
Tower and gardens will expand over a 2.4-acre oceanfront site
Situated along 200 feet of sugary sand in Sunny Isles Beach
Modern 749-foot glass tower designed by Bentley Motors and Sieger Suarez Architects
Stunning diamond-shaped glass panel facade inspired by the iconic motif and signature of Bentley’s design, found throughout all of the brand’s products and cars
Elegant porte-cochère arrival with full-glass car lift observatory
Four robotic, high-speed, passenger-friendly car lifts (Dezervator™) with direct access to your private sky garage
High-speed passenger elevator access to all residences
10 oceanfront cabanas
Centrally located between Aventura Mall, Bal Harbour Shops, and Miami and Ft. Lauderdale Airports
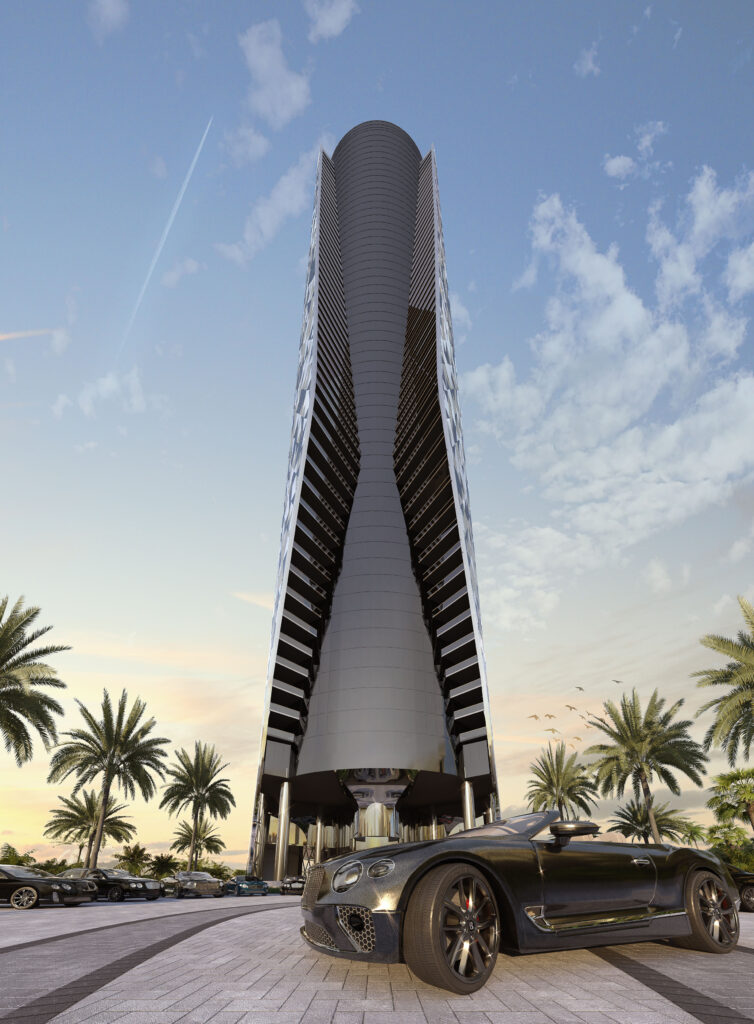
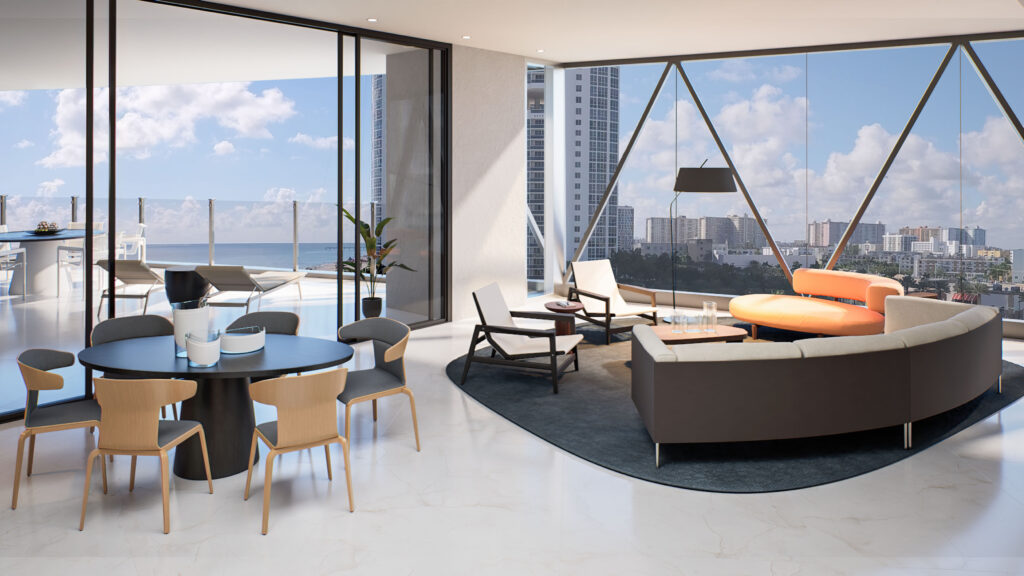
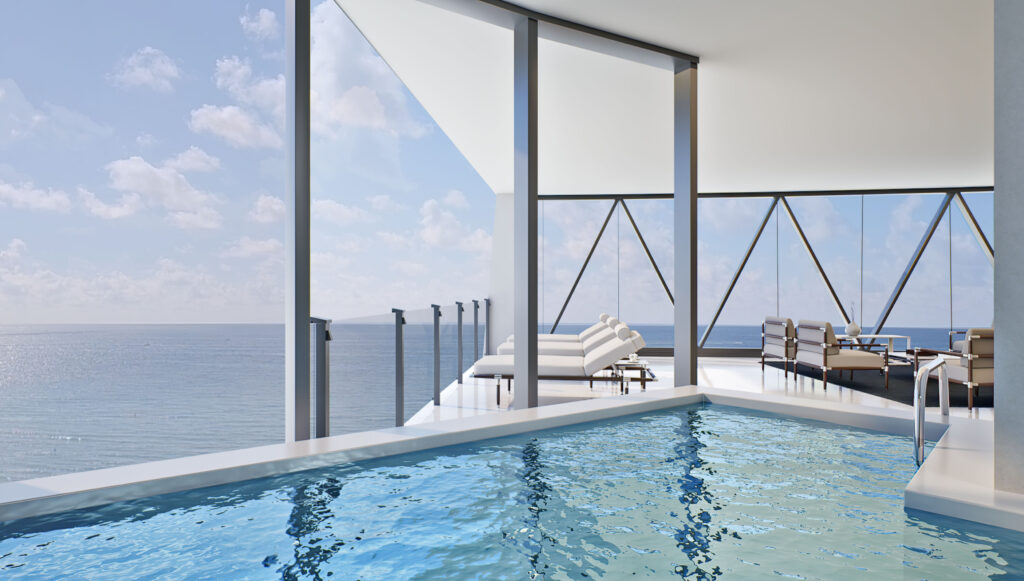
Residence Features
Sweeping Atlantic Ocean and Intracoastal views through floor-to-ceiling windows
Private 3 or 4-car garages in each residence accessible through the Dezervator (™) vehicular elevator system
Private heated swimming pools with raised sundeck
Oversized balcony and terraces creating a luxurious outdoor living environment adjacent to the family room
Summer kitchens with Gaggenau Vario electric grill
Laundry room with ventless Bosch washer and dryer
Smart climate controls with digital thermostats
Custom levers on door handles featuring Bentley diamond design
Spacious interiors with elegant smooth-finish ceilings rising to 10-feet clear, except where required to accommodate mechanical equipment
Entryway from private elevator foyer through 8-foot double-door grand entrance
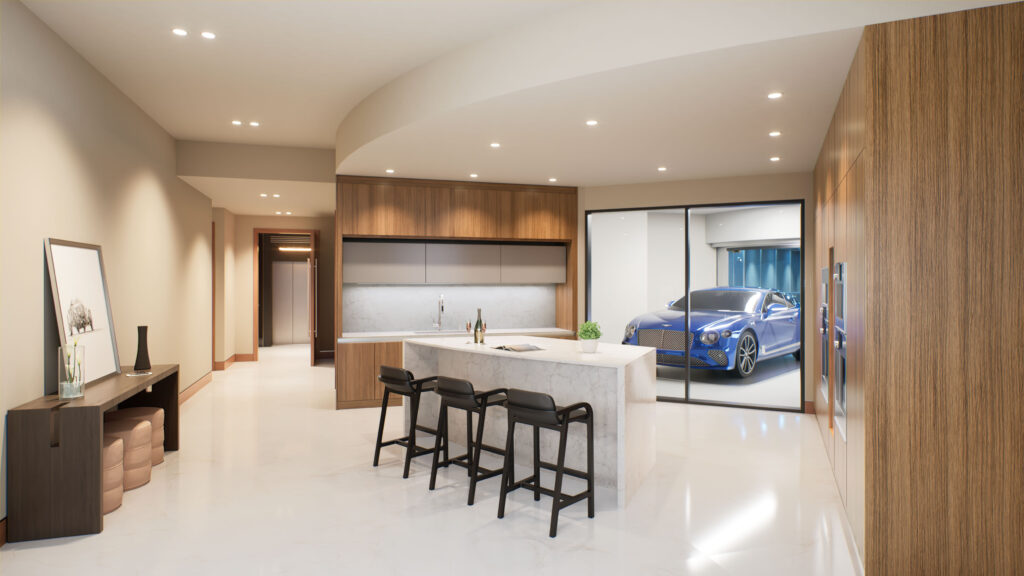
Master Suite
Stone floors, walls, and vanity countertop in master bathroom
Toto Neorest toilets with integrated bidet technology
Behind-mirror TV over double vanity
Sauna inside master bathroom
Freestanding tub with a view and double rain shower head
Access to outdoor shower from master bathroom (East residences only)
Custom levers on bathroom faucets featuring Bentley diamond design
Towel warmer in the master vanity
Heated bathroom floors
Expansive walk-in closets. Each residence closet includes built-in safe.
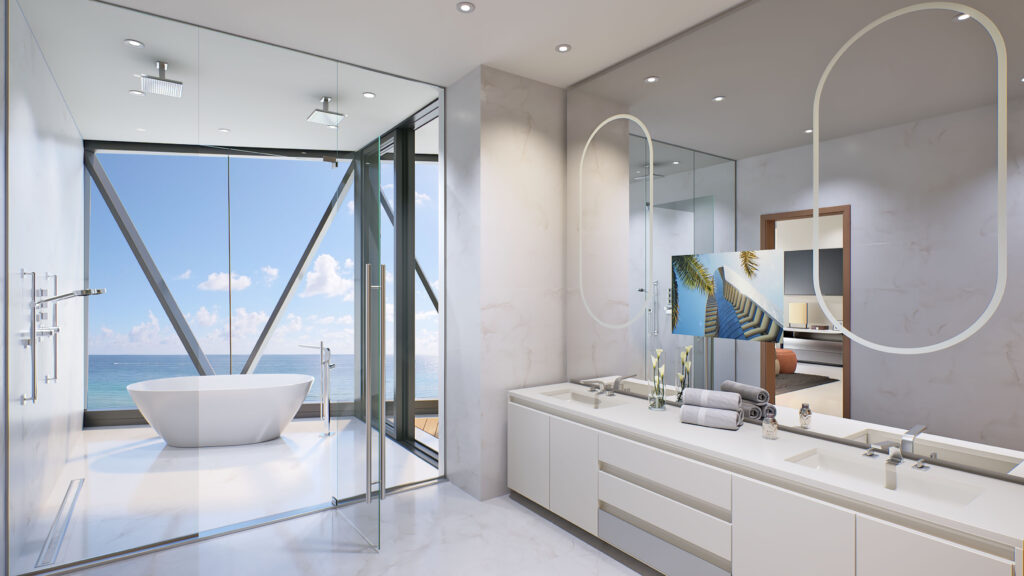
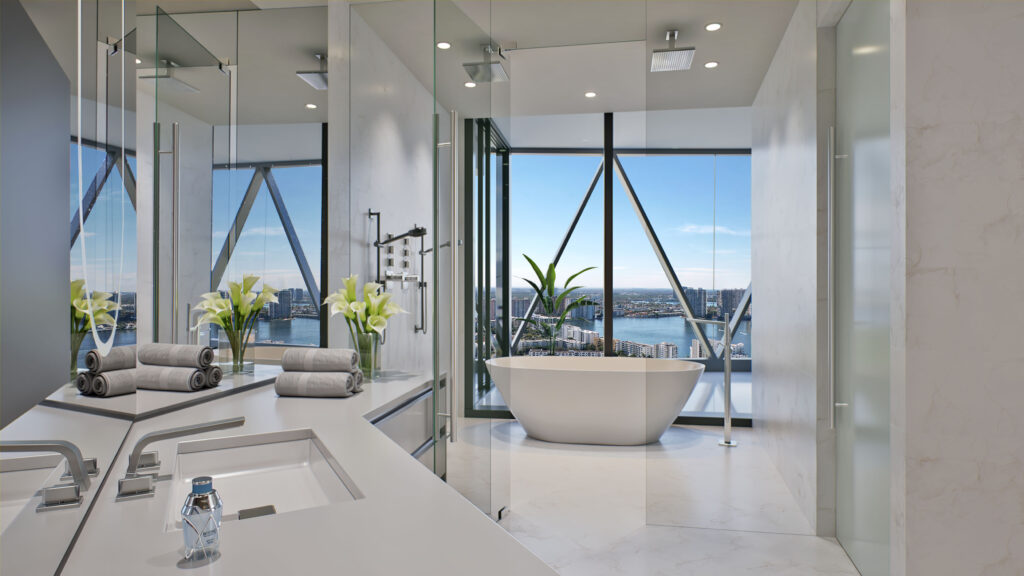
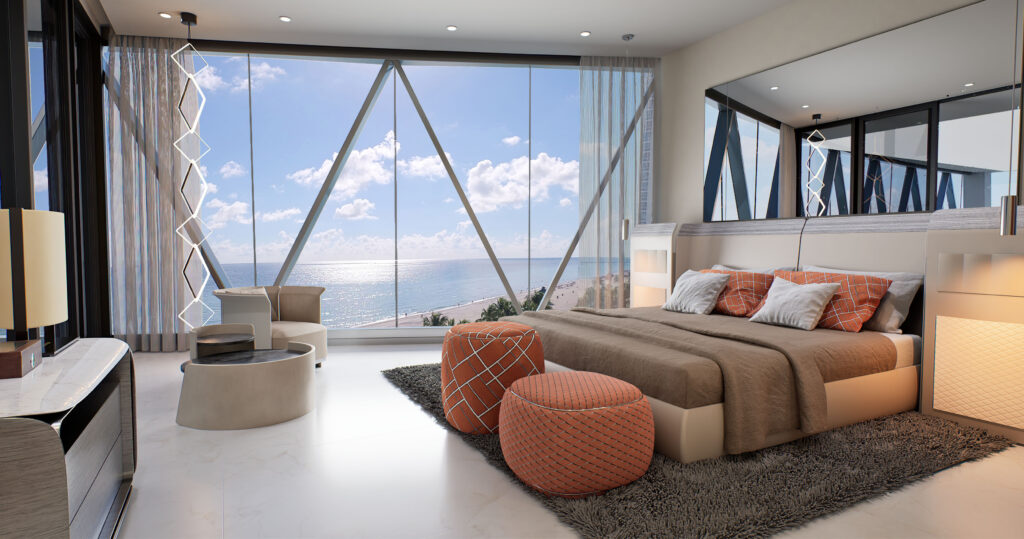
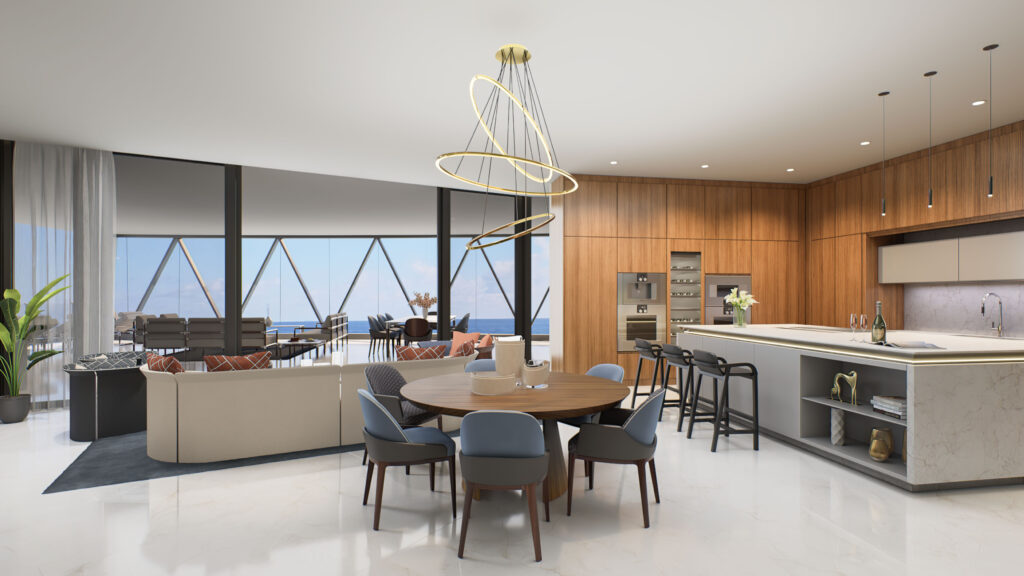
Kitchen Features
State-of-the-art Gaggenau appliances, including a tall wine cooler and steam and convection ovens
Gaggenau refrigerator and freezer
Gaggenau Vario convection electric cooktop
Gaggenau coffee machine
Italian design kitchen cabinets with motorized door and expansive islands
Premium quality stone countertops and backsplashes
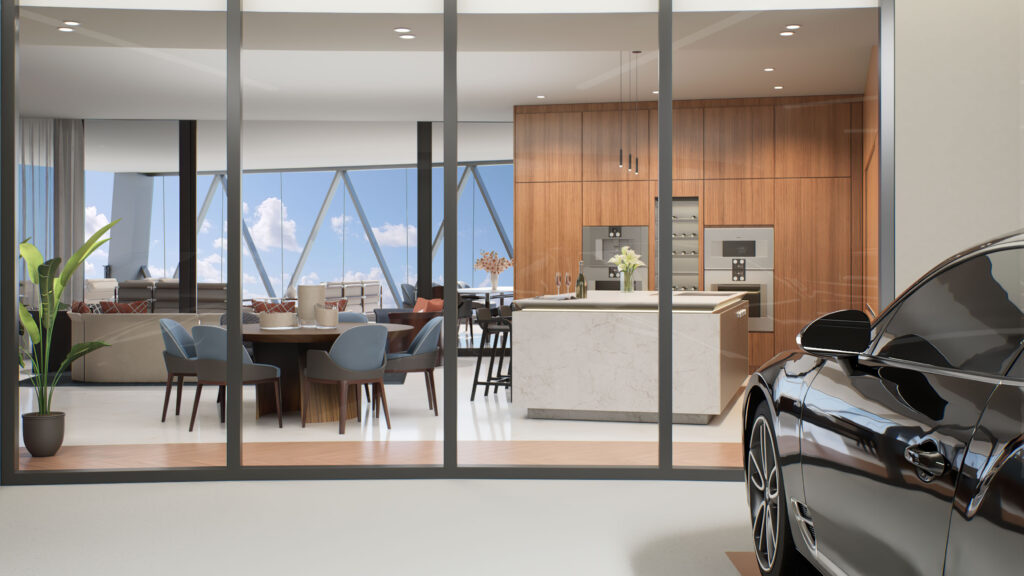
More than 20,000 square feet of amenities spread across three levels, all of which have been elegantly designed by Bentley featuring furnishings from the Bentley Home collection.
Amenities include
Lobby Bar and Restaurant with 33-foot high floor-to-ceiling windows optimizing ocean views
Restaurant open breakfast, lunch, and dinner with strong emphasis on in-suite dining
Lounge and Whiskey Bar at mezzanine level inspired bythe iconic matrix grille of Bentley’s cars
Private Dining Room for 16 people at mezzanine level
Movie Theater with plush seating for 14 people designed to mimic a Bentley car interior
Elegant Cigar Lounge with pool table and large screen TV
Lushly-landscaped oceanfront deck with resort-style heated swimming pool, spa, and poolside food and beverage service
Oceanfront Beauty Salon with hair, manicure, and pedicure stations
Exclusive beach amenities, including food and beverage service, beach attendants, chaise lounges, and umbrellas
Game Room featuring golf and racing simulators and virtual reality stations
Kid’s Club with children’s games and programmed activities
State-of-the-art indoor Fitness Center, including an outdoor terrace fitted with gym equipment
Outdoor Yoga Studio with an ocean view
Men’s and Women’s dressing rooms with lockers, showers, steam, and sauna
Transformative wellness Spa featuring outdoor relaxation for before and after treatments
Expansive revitalization Spa with single and couples treatment rooms
Dedicated Pet Spa for grooming
24-hour valet service
24-hour security and multilingual concierge service
