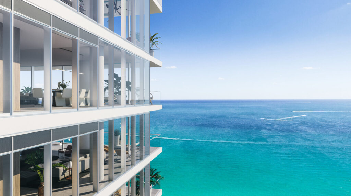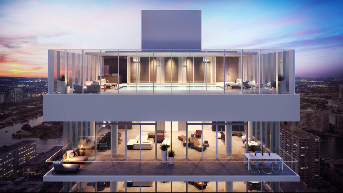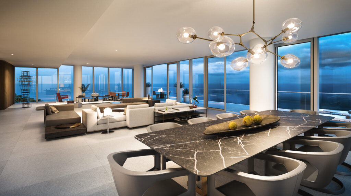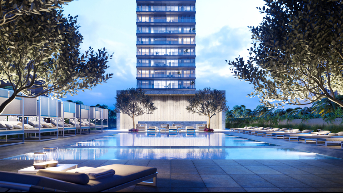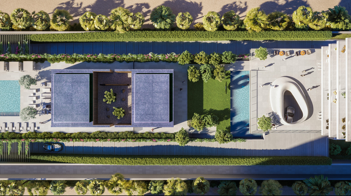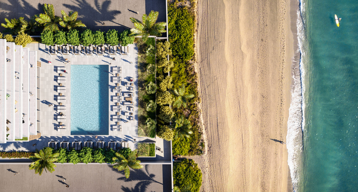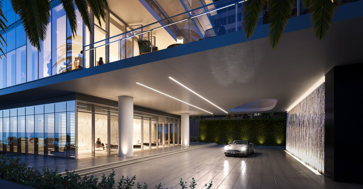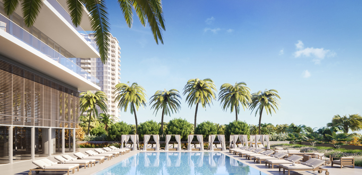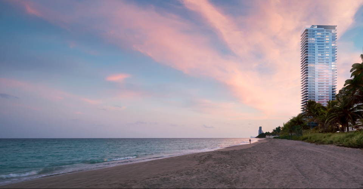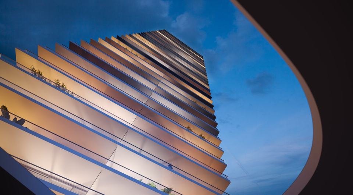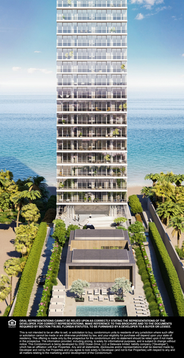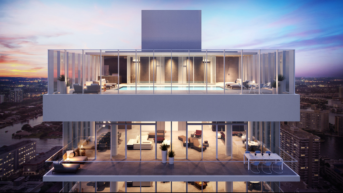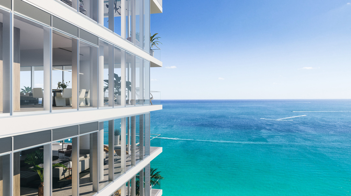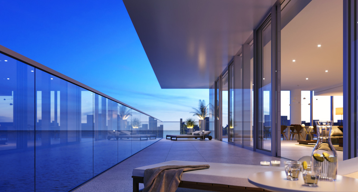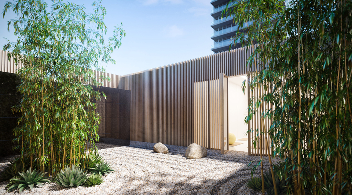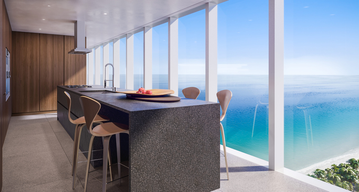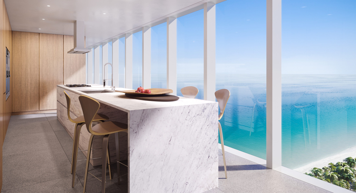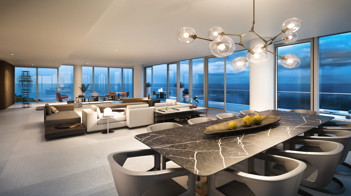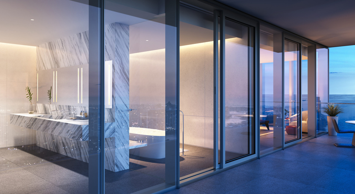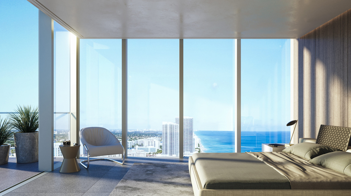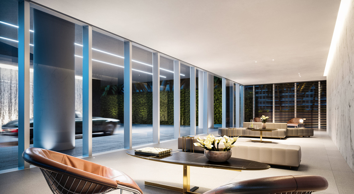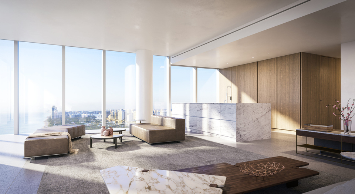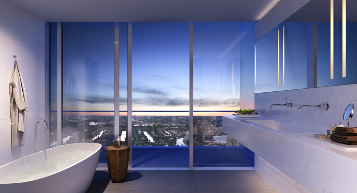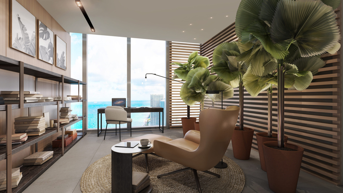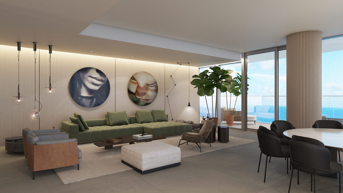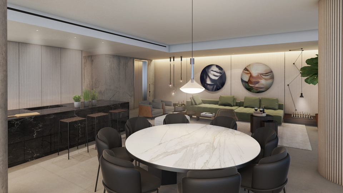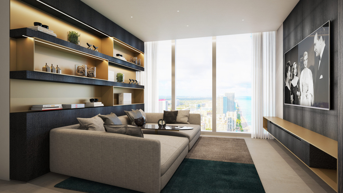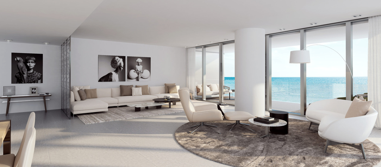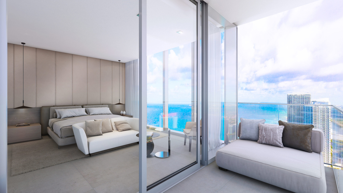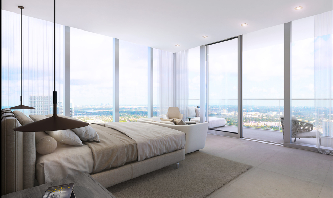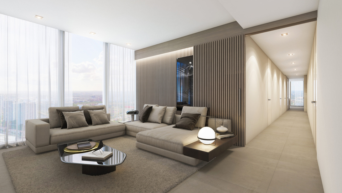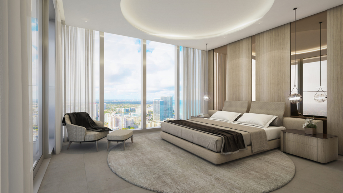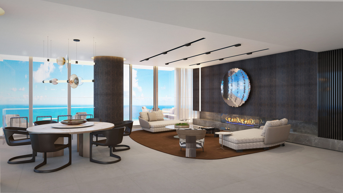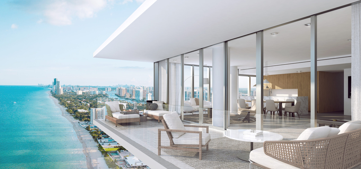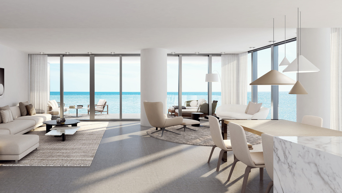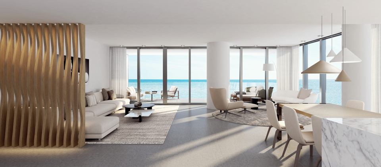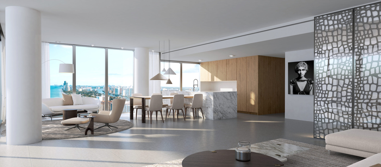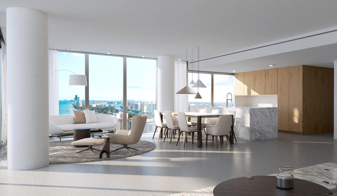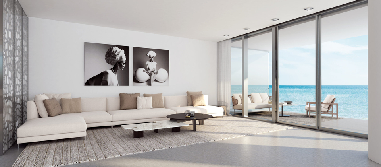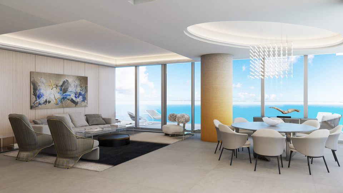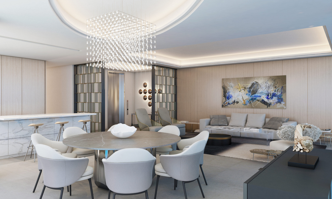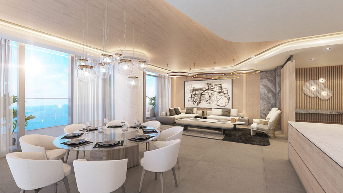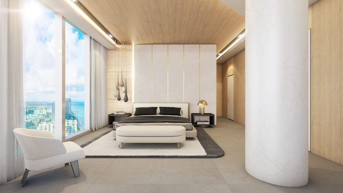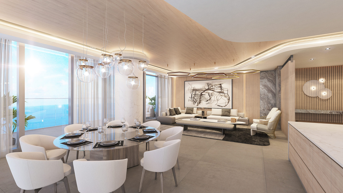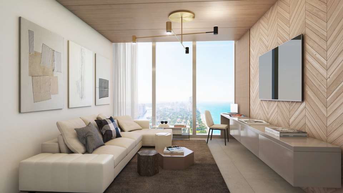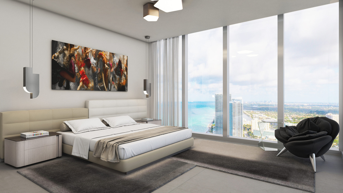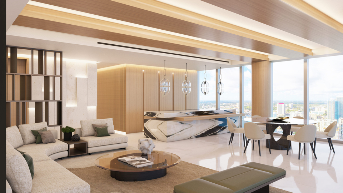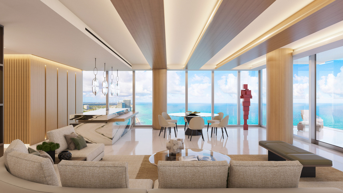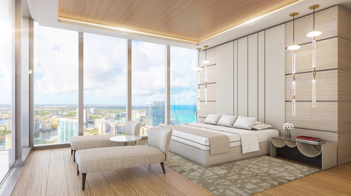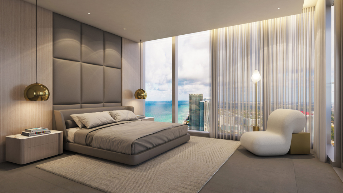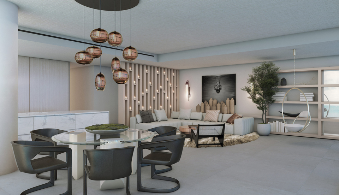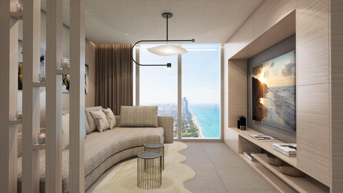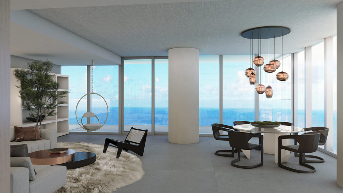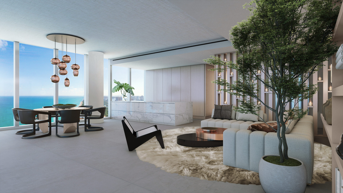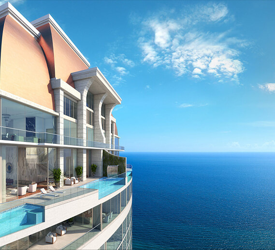2000 Ocean
An Elevated Landscape. An Elevated Life.
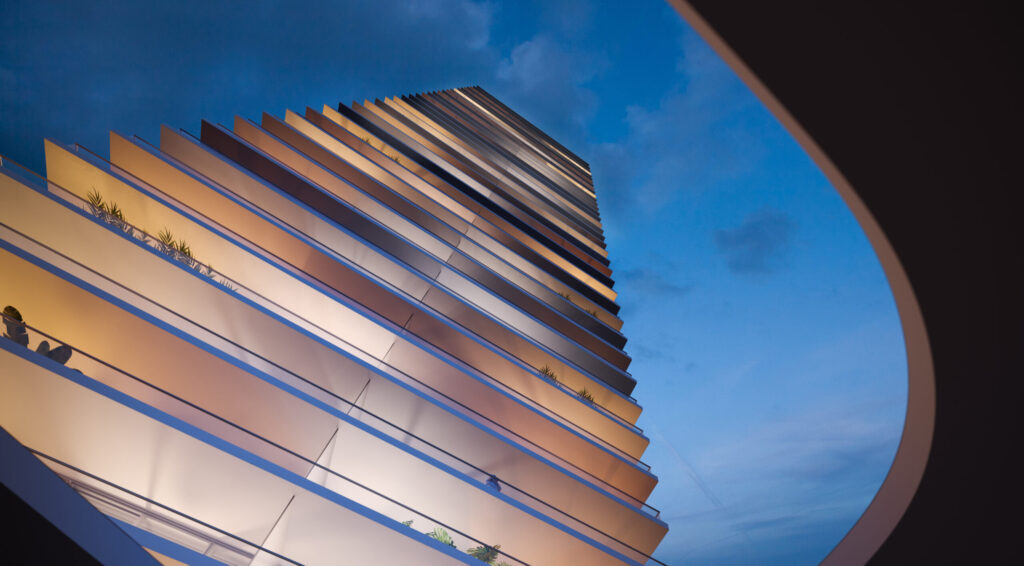
On a pristine stretch of white sand dunes and sea grapes, an architectural marvel is quietly rising. 2000 Ocean, by Enrique Norten – TEN Arquitectos, conceived as a private residential enclave, is highly sophisticated and offers not only an elevated landscape, but an elevated life.
Located just north of South Florida’s Golden Beach, this contemporary, 38-story glass tower showcases panoramic views of the Atlantic Ocean, Intracoastal Waterway, and surrounding endless sandy beaches. Proudly positioned on the beach, and closer to the ocean than any of its neighbors, it is bathed with sunlight from sunrise to sunset. 64 families will have the privilege to call 2000 Ocean, a property that signifies prestige and quality, their home. Adding beauty and opulence to the Atlantic coastline, there is truly nothing else like it
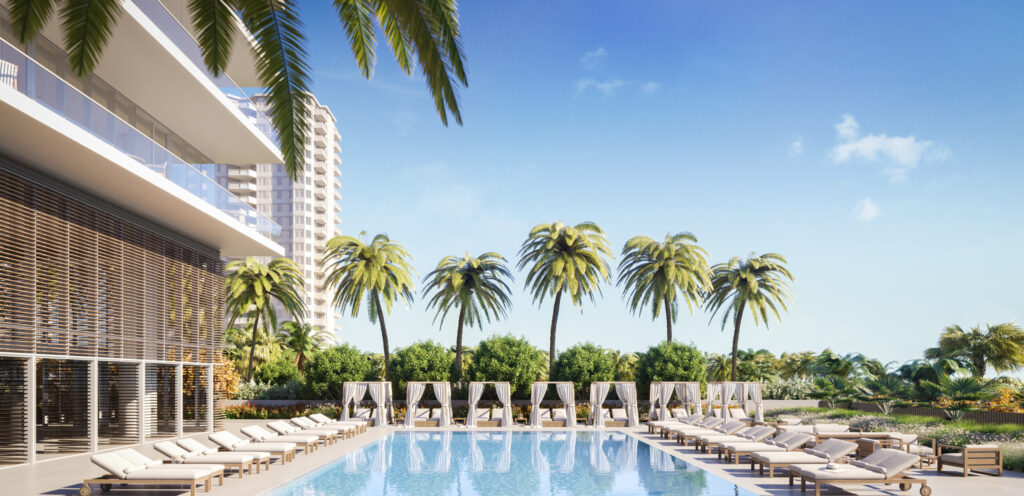
About 2000 Ocean
The project seamlessly connects the expansive oceanfront horizon line with the dramatic skyline of the city. At the heart of this intersection is a lush, unexpected landscape”
The sense of sanctuary that is felt throughout 2000 Ocean, begins during the arrival. A stone-paved driveway rises alongside the elevated, lushly landscaped podium. At the apex, a turn reveals the tower’s striking, contemporary porte cochère. This private place of transition becomes open with a sculptural oculus and waterfall cascades from an infinity edge down to the porte cochère.
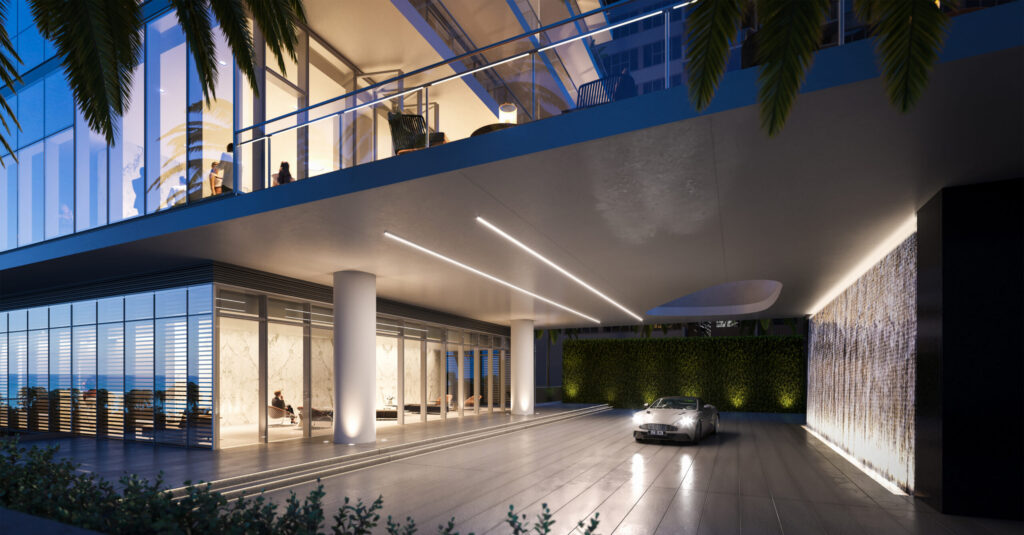
Elegant Outdoor Living
2000 Ocean brings the finest elements of the world’s most luxurious resorts into a private residential community. Poolside and beach butler service let residents fully enjoy time spent on the east-facing Coastal Living Room terrace, the west-facing Sunset Lounge terrace, and the Atlantic Ocean beachfront. Curated gardens by Sasaki, an outdoor fireplace and an Oceanside café by the Wright Fit provide ideal spaces for residents and guests to further enjoy the outdoors.
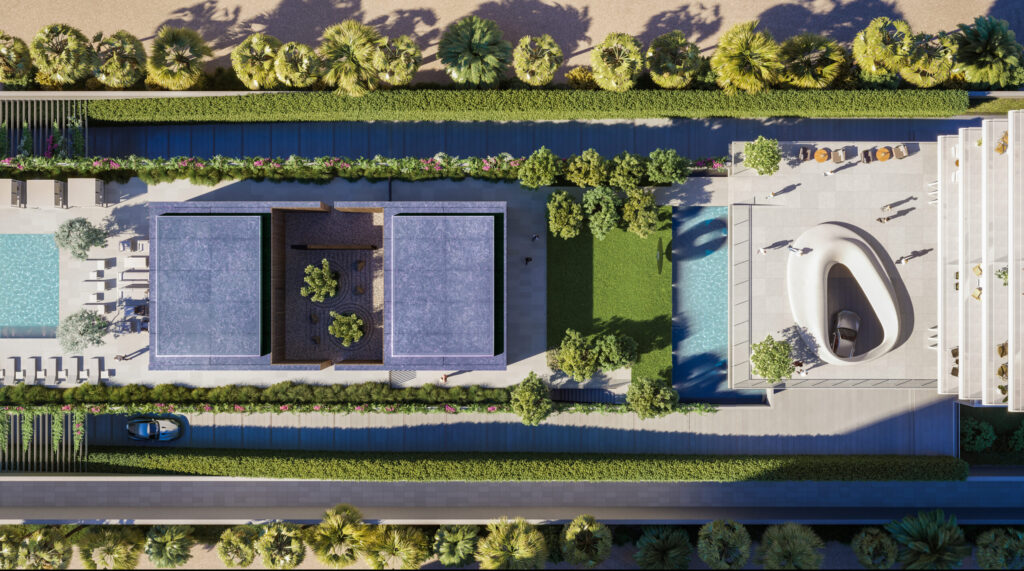
The interiors of 2000 Ocean express space in lyrical terms. Each floor plan is connected by a common entranceway, designed to smooth transitions between private and communal rooms. The idea is to encourage free-flowing, natural movement and fluidity from one activity to another.
Wellness is a core consideration. Natural patterns of sleeping and waking, rest and social activity all factor into the grand plan. In a sense, the orientation of the rooms manifests human nature. On the west side of the building, master suites intentionally face the garden instead of the ocean. The sun goes down on this side of the building, encouraging sleep and restfulness.
In contrast, the east terrace on the opposite side of the floor is a physical extension of the “great room”—a communal living area surrounded by panoramic views of the ocean. Sunlight and energy are optimized in these spaces, which are designed to invite social gatherings, conversation, and entertainment.
The Residences
Expansive flow through residences, with approximately 10-foot ceilings and private elevator landings, provide seamless indoor/outdoor experience, with extensive Atlantic Ocean and Intracoastal Waterway views through floor-to-ceiling sliding glass walls, opening up to 10-foot deep terraces.
The 2,913 square feet half-floor residences provide views of the Atlantic Ocean and Intracoastal Waterway. Each half-floor residence comes with 3 bedrooms, 3 baths, den and, an expansive east and west terraces.
The 5,832 square feet full-floor residences provide 360-degree views of the Atlantic Ocean and Intracoastal Waterway. All residences come with expansive east and west terraces, 5 bedrooms, 6 bathrooms, powder room and staff quarters.
Other residence features include:
Fully finished, furniture-ready residences, with personalized interior design services by Minotti.
All stone custom Minotti Cucine and Boffi kitchens, with fully integrated Gaggenau appliances
Unique full stone island with integrated stone sink and custom wood full-height cabinets
Minotti Cucine custom designed kitchens, available in two palettes:
—Light Option: Natural Oak + Bianco Elegante
—Dark Option: Smoked Oak + Fossil Noir
Soft close drawers with integrated LED lighting
Pietra Serena marble, Tuscany white porcelain and Sabiosa grigio porcelain flooring throughout residences
Custom full-slab stone master bath floating vanities and mirrors with integrated LED lighting
Floating bathtubs with Intracoastal Waterway views in all master baths
Dornbracht, Duravit and Blu Bath bathroom fixtures and accessories in all bathrooms
Walk-in closets in master bedroom (customized upgrades available) by B&B Italia
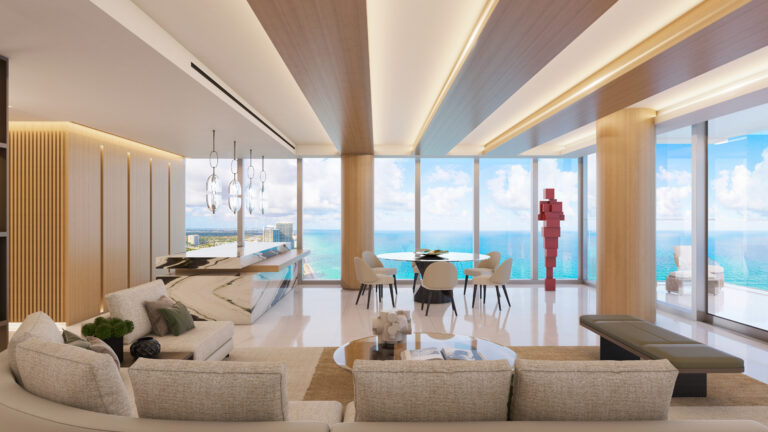
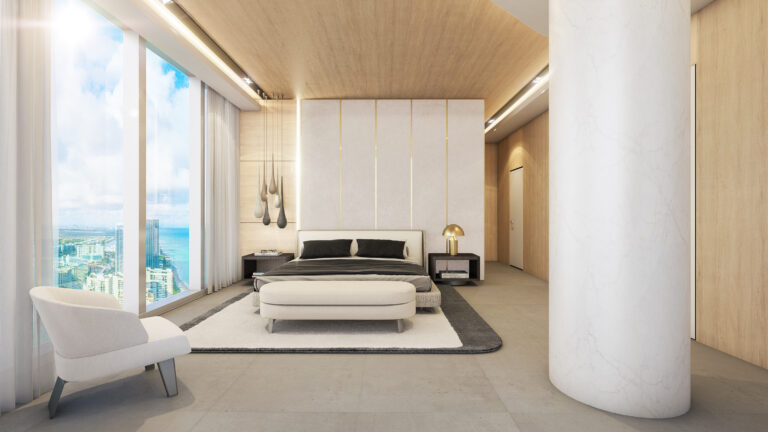

Residences pre-wired for Smart Home features
Lualdi Italian glass doors and cove lighting in every unit
Amenities
Two swimming pools with expansive sunrise and sunset views:
— Elevated oceanfront pool overlooking the Atlantic Ocean
— ‘Sunset Lounge’ pool with lounges and private cabanas overlooking the Intracoastal Waterway and surrounded by lush landscaping
Pool Service
Private beach amenities that include chaise lounges, beach umbrellas, and towel service
Wellness center with movement room, freestanding spa pavilion with treatment rooms, sauna, and an atmospheric shower experience room nestled within the elevated landscape and opening onto the contemplative bamboo garden
State-of-the-art fitness center with Life Fitness equipment and views of Zen garden
Curated gardens by renowned landscape architect Sasaki
Oceanfront curated art library
Oceanview owner’s lounge with dedicated catering kitchen
Sunset Terrace — garden facing private function room
Private function room facing the Atlantic Ocean
Indoor theater and entertainment room
Sensory Experience Room
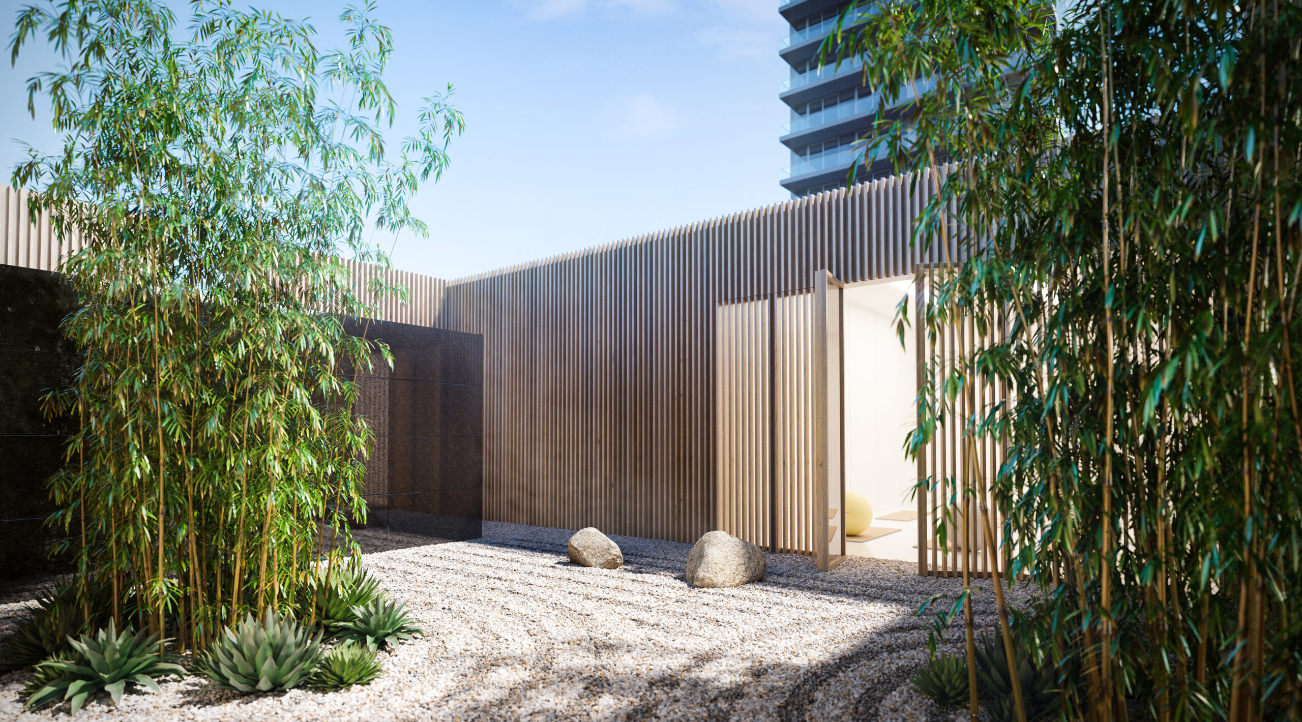
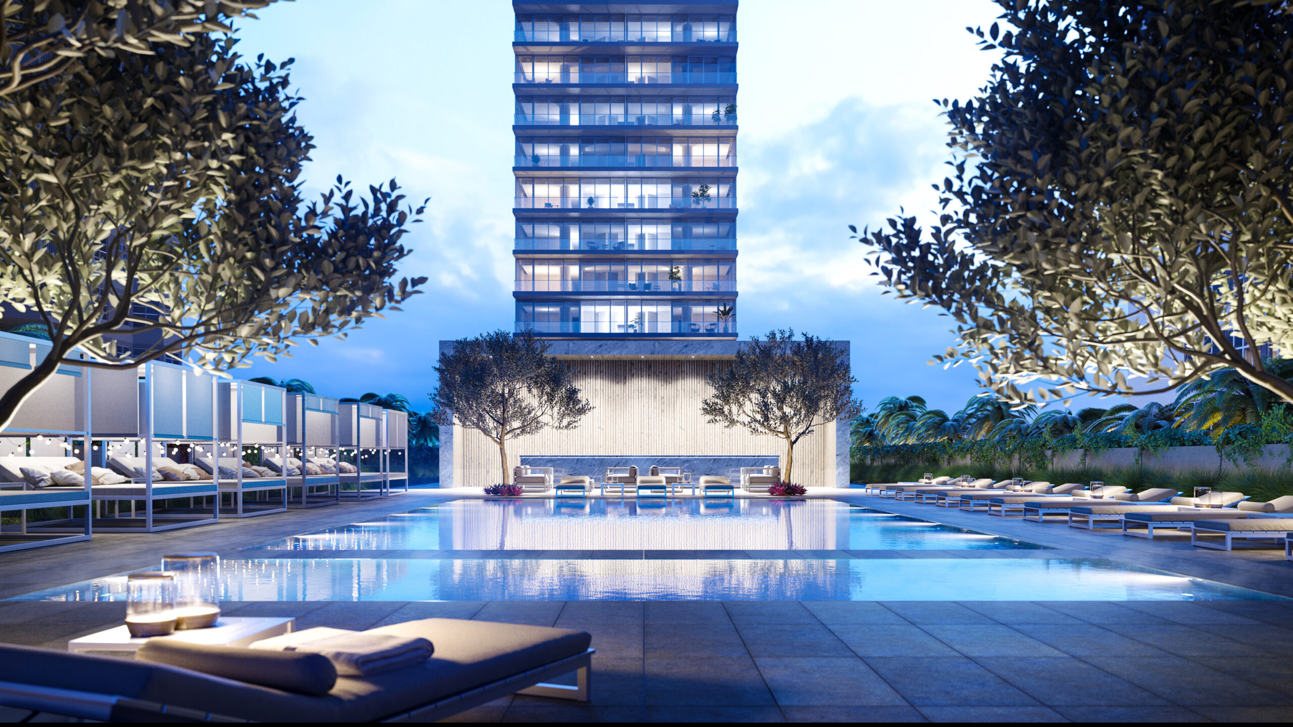
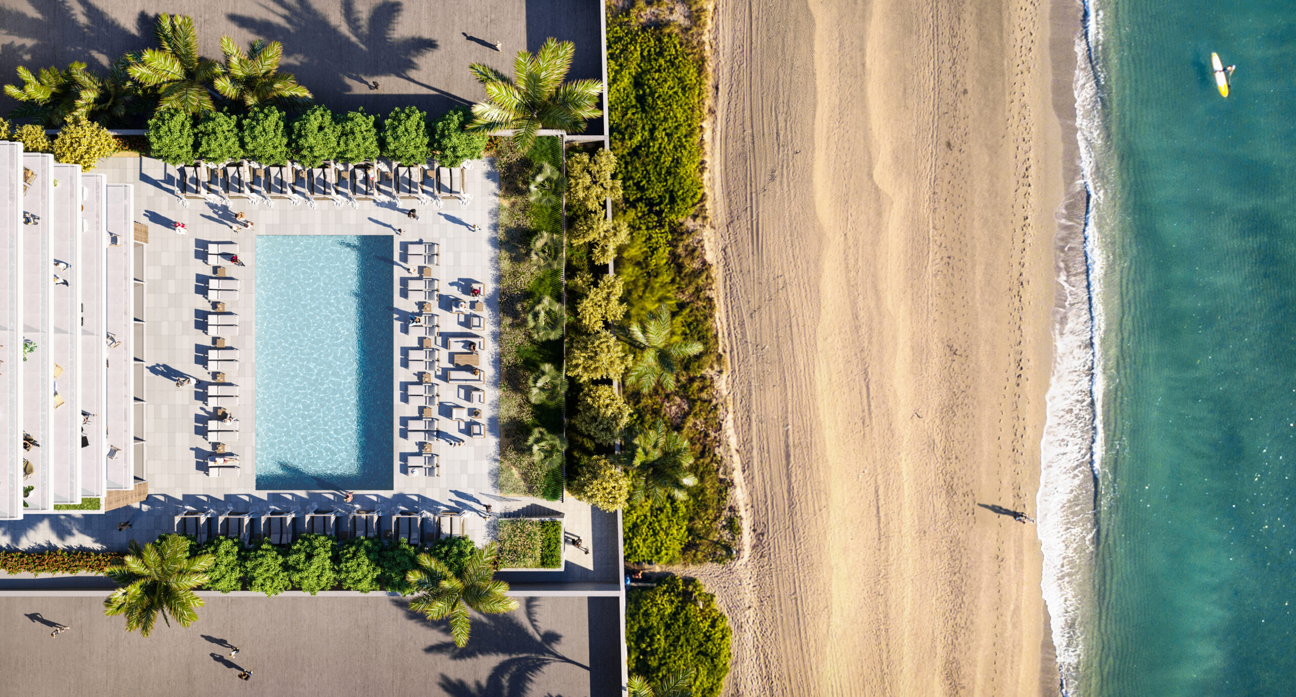
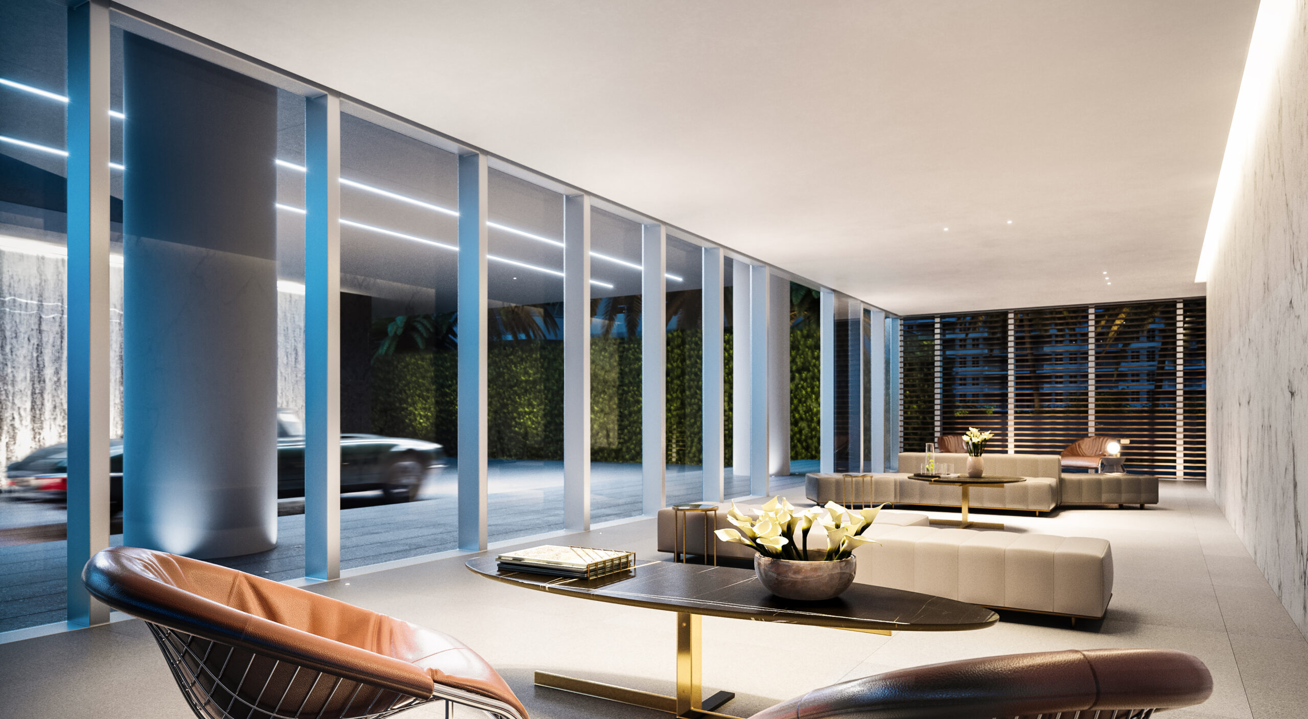
Resident Cafe
Art curators to provide interactive art experiences
Pet Walk

